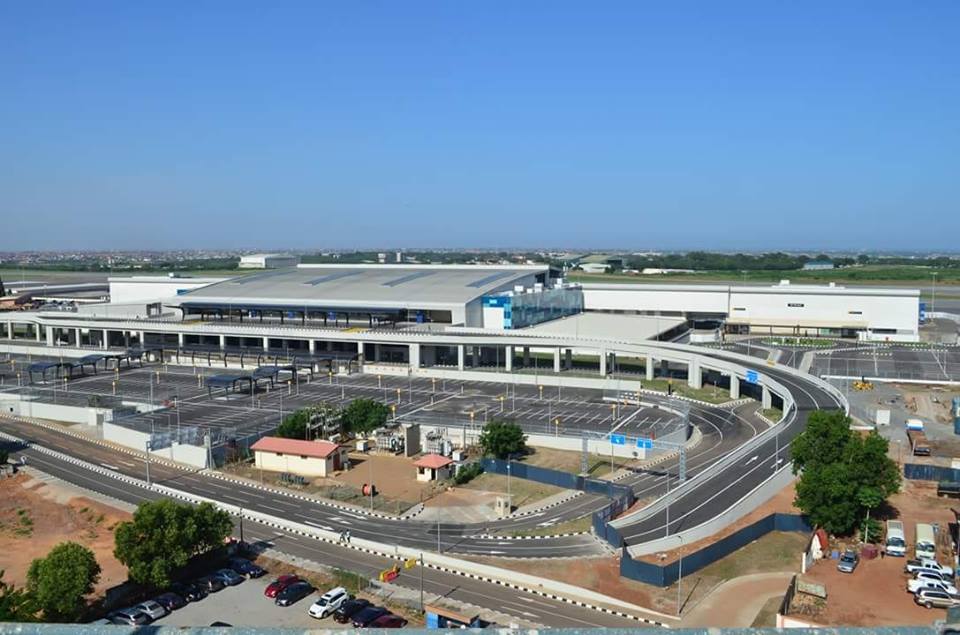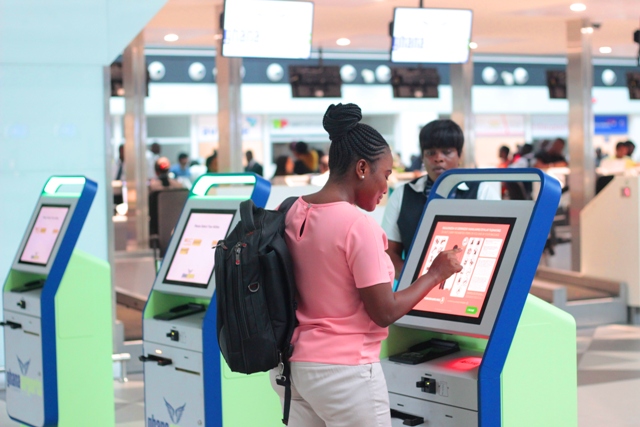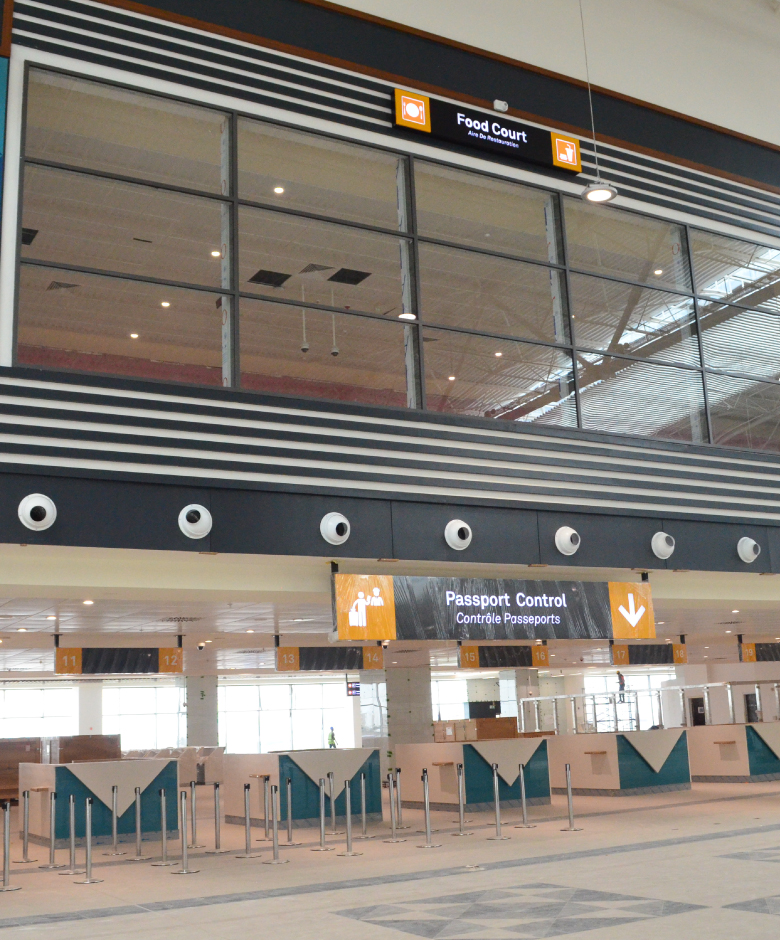
Terminal 3
Project commencement date – 30th October 2015
Status – Completed
Contractors – MAPA Construction MNG Holding
The new terminal comprises five levels spread across an area of 48,268m² and Semi closed areas for the Baggage Make up Areas 0f 28,260m²
- Ultramodern facilities with capacity to handle 5 million passengers a year
- Capacity to process 1,250 passengers per hour
- Six boarding bridges, and 7 links(expandable to 8 in the future)
- Large retail area (7000m²)
- CIP terminal
- 707 Car parking slots and a new Road network


Arrivals – levels 1 & 2
- 24 immigration counters
- 4 E-gate positions, expandable to 6
- 4 inclined carousels (each 80m length) expandable to 6 in the future
- A fully automated baggage handling system designed in accordance with the latest European Civil Aviation Conference Hold Baggage Screening (ECAC HBS) requirements expected to handle 3000 bags per hour.
- Meeters and Greeters Area
Departures – level 3
- 56 check-in desks
- Common use self-service
- I-validate
- 26 passport control counters, with 4 e-gate positions
- 8 central screening security lanes
- 22 Airline Ticketing Offices
- Prescreening area
- 1 Business lounge
- 6 Boarding Gates and 1 Bus Boarding Lounge


Mezzanine floor – level 4
- Food court
Business lounges – Level 5
- 2 large Business lounges
